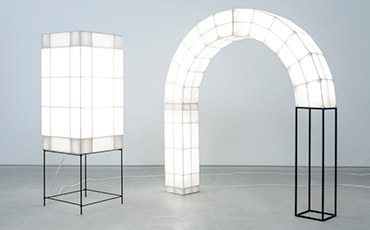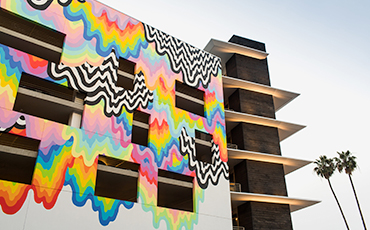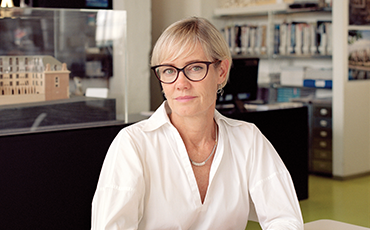02: Spaces
Alison Brooks
David Michon speaks to the architect about her work and practice.
Words by David Michon
Photography by Alice Mann
Built by Roman emperor Hadrian at some point in the early second century CE, the Villa Adriana sits around 30km east of Rome, in the foothills of the Tiburtine mountains at Tivoli.Â
Spanning over more than 2.5km square, the reverie-inducing ruin combines elements of Egyptian, Greek and Roman architecture with such a variety of scale and style that it’s often referred to as more of an ‘ideal city’ than a home. Its richness in design has captured the attention and imagination of architects since the Renaissance, and deeply influenced those of the 19th and 20th centuries – those responsible for summoning up the neoclassical movement.Â
One architect that has been captivated by Villa Adriana’s masterclass, is the Canadian-born Alison Brooks. In 1984, 20-something Brooks was living and studying in Rome; drawn to the Villa, she spent three weeks there in “solitary drawing and speculationâ€, understanding the art of the place – its nuanced design, its interaction with an undulating and disjointed landscape and its ability to surprise and delight. Â
Today, Brooks runs a successful practice of 40-odd people in London – Alison Brooks Architects – which she founded in 1996 after moving to London and working for Ron Arad. She is the only architect in the UK to have won the Stirling Prize, Manser Medal and the Stephen Lawrence Prize – three of the top awards in the industry.Â
And Tivoli seems to have had a lasting impression. Her best work, in tune with Hadrian’s villa, is a version of housing that is distinctly civic-minded (even if edged by countryside). It is built to last, with above-average understanding of good city-building, relishing in the collage of urban space.Â
To Brooks, thinking of our homes as private is a mistake we too often make. Homes make up the majority of a city’s footprint; they face onto public streets and parks.Â
“In London,†Brooks remarks, “tourists flock to just walk neighbourhoods – Bloomsbury, Knightsbridge – and what are they looking at? Housing.†Â
“Could a new terrace of housing be, in the future, something like 10 Downing Street?†she asks rhetorically, reminding me that the seat of government in the United States is The White House – designed as housing. “We’ve lowered our expectations,†she laughs.Â
As developers incessantly swirl around a concept of adaptability – meaning, to them, the ability to personalise spaces – Brooks looks back centuries. To her, success is giving housing a generosity – higher ceilings, big windows, lavish foyers, significant entryway – that might one day, hypothetically, let a residence become a Cabinet Room, or lecture space. Who knows?Â
Even when usage is a little more fixed – as with a new quadrangle she’s just completed for Exeter College at Oxford – long-term thinking was key: opting for materials such as stone and wood that gain patina as they age, and are durable. “Parts of Oxford have been around for 500 or 700 years!†Brooks points out. That’s the calibre she aims to reach. “No pressure,†I reply.
Yet Brooks is also seen as an innovator. On a typically British, overcast day last September, as part of the 2016 London Design Festival, Brooks unveiled a temporary structure whose extreme simplicity in form belied complex, ground-breaking engineering. The 34-metre long, 3.5-metre high squared tube was cantilevered on both ends, gently curving to resemble its namesake: The Smile.
"You no longer have to adhere to a movement that has a name. You can have your own voice."
Built at the Rootstein Hopkins Parade Ground at Chelsea College of Art, it was one of the festival’s most talked about projects, heralded as the harbinger of an era of timber construction – the 21st century’s answer to concrete in the 20th and iron and steel in the 19th centuries.Â
The material Brooks used – cross-laminated hardwood – was relatively new, but certainly of-the-moment, and The Smile was that material’s most promising and daring expression. (World-leading engineers, Arup, who collaborated on the project, called it “simply the most challenging thing that has ever been built in cross-laminated timber, anywhere.â€)
Brooks also aims at social innovation. She was recently appointed as one of Mayor Kahn’s 50 ‘Design Advocates’, with a proposal for a constellation of community design hubs across the city. They would be places for the public to go and find out what’s happening in their city, and put forward ideas. “It would be like at Starbucks, you could get a little suggestion slip – everyone can have a voice,†she laughs.Â
Two of Brook’s next major projects are parts of large-scale developments in London, both comprising towers – one at Greenwich peninsula; the other at King’s Cross. At Greenwich, ABA has received planning for a complex of four buildings, with two towers of a Miesean ‘generic’ style.Â
Here, ‘generic’ is a good thing – are they residents or office towers? We can’t tell, and in truth they are a bit of both. They feel cosmopolitan and industrial, just as is Greenwich’s history.
At King’s Cross, metal lattice is exchanged for red brick, for a residential building that will sit at the top of the neighbourhood off York Way, overlooking the impressive Lewis Cubitt Park. The look of it, one might say, has a dash of Hadrian. It features an arched arcade with retail at ground level (the curved shape is repeated in the building crown), a central courtyard featuring a reflecting pool (Villa Adriana has one) and decorative brickwork – and, yes, some of them are Roman-length bricks (the slender, long ones).Â
Brooks lays out four ideals for her work. The first three are generosity, “civicness†and beauty. The fourth is authenticity, a word that has become such a cliché, so Delphic, that I had to ask for a definition from her.Â
“Authorship,†says Brooks. “This is part of the transformation of architecture as a discipline. You no longer have to adhere to a movement that has a name [such as Modernism, for example], you can have your own voice.†This gives a chance for the architect to show their own likes or obsessions. Pair this with attention to and translation of context, and it gives identity to a place. So many places today crave an identity, and so many developers don’t understand how to make it happen, so – as you might expect – Alison Brooks Architects is a buzzing office. But, inevitable expansion is perhaps bittersweet. Brooks, though very poised and intellectual, runs an office with an attitude more akin to a family business – it’s bright, unstuffy and collegial. Brooks ponders international expansion, and a potential loss of this intimacy. But, thankfully, nobody can take away their Smile. Â













